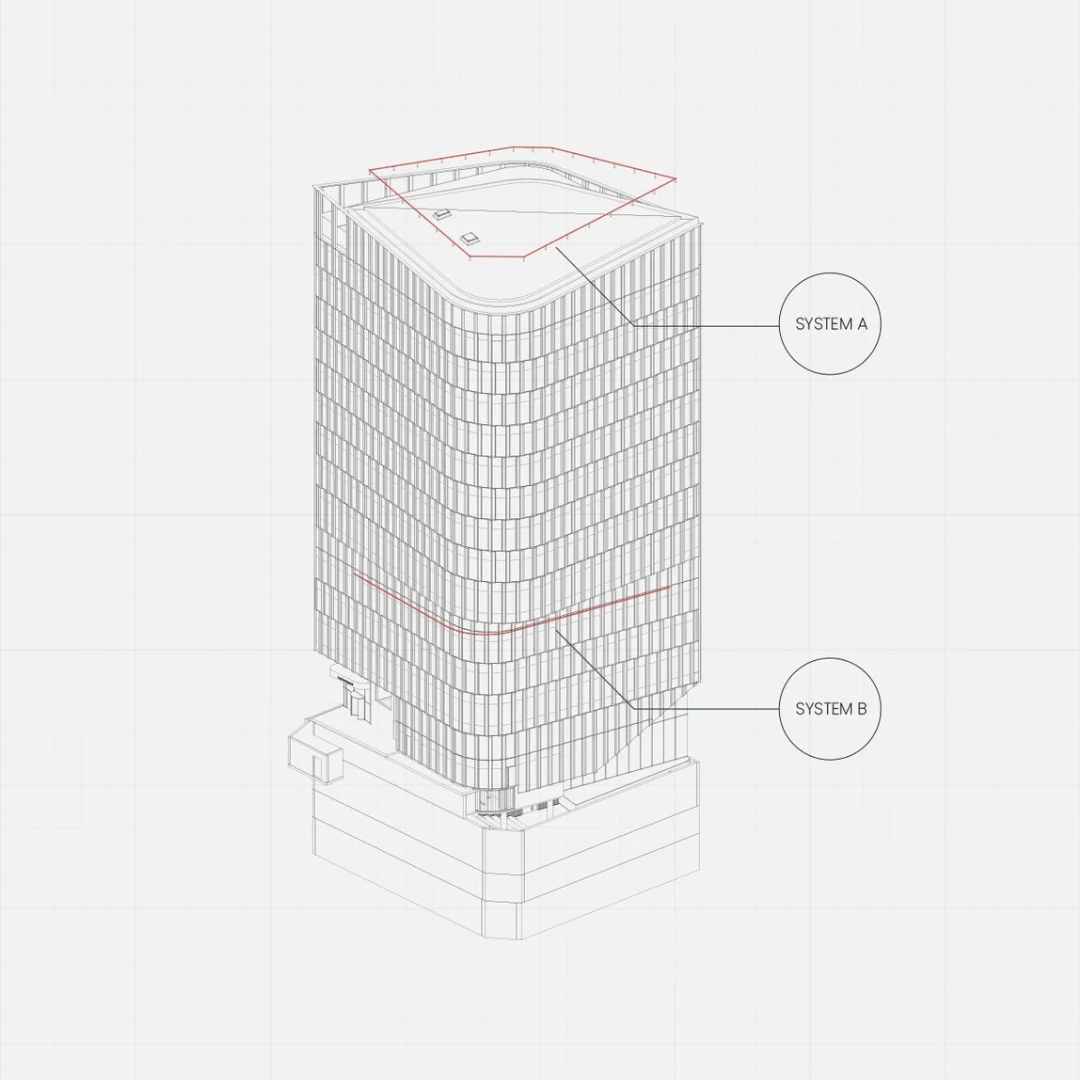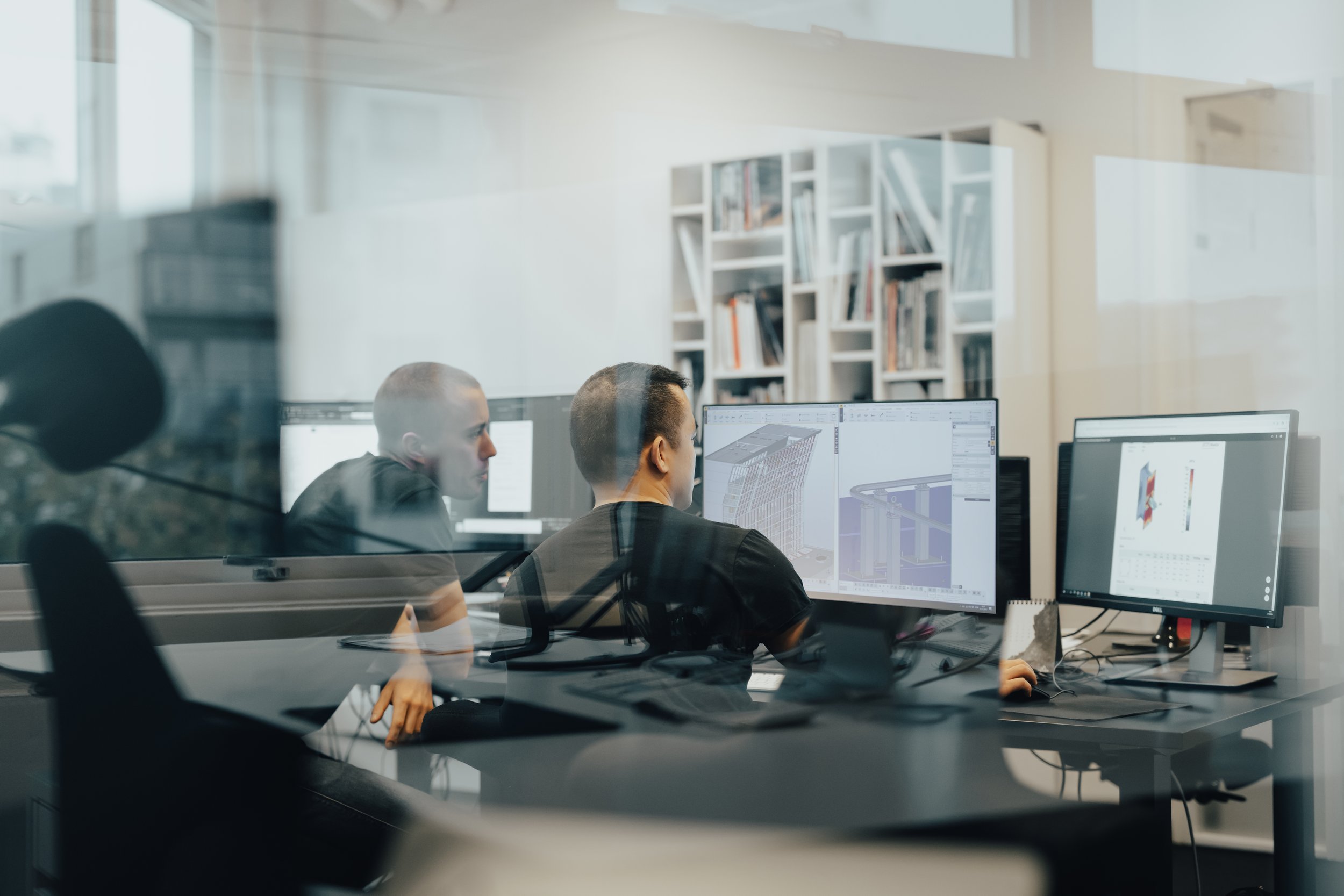
Get facade access right from day one.
Høyden helps architects secure aesthetic, safe and flexible facade access - integrated in the design from the start, not added as an afterthought.
We design, engineer and install rope-access based facade access systems, and advise design teams on access and maintenance strategies.
Complete access system for all long-term maintenance
Engineered by specialists in facade access and rope work
Cost-efficient systems with almost no maintenance
Discrete, minimalistic and fully integrated into the architecture
Nordic facade access with a minimal footprint
Høyden designs, engineers and installs rope-access based facade systems for new and existing buildings.
Our roots are in Norwegian mountains and rope access - and that mindset shapes how we work in the city: simple tools, used with precision, to create integrated systems that respect the architecture.
The goal is always the same: safe, efficient access with as little visual impact on the building as possible.
Early involvement - better solutions
Access and maintenance follow the building for its entire life, but are often considered late in the design process. That is when systems risk being added on top of the architecture instead of built into it.
When Høyden is involved early, access strategy becomes part of the design work: we help the team understand how the building can be safely reached, cleaned and maintained, and where systems can be integrated with the least possible impact.
As consultants, engineers and installers of facade access systems, we work closely with architects, developers and contractors from concept stage to completed building.
Our Access Systems
SYSTEM FOR FACADE
Compared to traditional access and BMU-based systems, Høyden’s facade solutions are significantly more flexible, visually discreet and cost-efficient - both during installation and long-term maintenance.
SYSTEM FOR ATRIUM
Our rope-based atrium systems are unobtrusive and highly efficient, offering minimal visual impact and maximum flexibility.
Examples include rails mounted on walls or soffits, as well as discreet anchor points installed above atrium ceilings.
FALL PROTECTION
Høyden designs and installs permanent fall-protection and access systems for safe, efficient work at height.
Solutions are tailored for new or existing buildings - horizontal or vertical - using posts, wires, rails, ladders and guardrails.
Turnkey delivery - from design to installation
Høyden delivers complete, integrated access systems for new and existing buildings. Our goal is to ensure the building receives a coordinated, safe and architecturally aligned solution - ready for long-term use from day one.
Design & engineering
We develop the access strategy, produce drawings, load calculations and details, and coordinate integration with structure, facade and roof systems.
Project coordination
We work closely with architects, facade engineers, contractors and installers to ensure the system fits the project’s technical, aesthetic and operational requirements.
Installation & commissioning
Our team installs the system on site, performs testing, and ensures safe and efficient long-term use.
Local partner model
In each market, we collaborate with certified local maintenance teams to secure a total, long-term facade care strategy. This ensures the building’s access system is used correctly, safely and efficiently throughout its entire lifespan.
Technical design - integrating the system
into the building
During the technical design phase, we detail how the access system becomes part of the building - structurally, aesthetically and operationally. This ensures the solution is coordinated before construction starts.
Detail integration
We define exact attachment points, align with facade build-ups, and secure weatherproofing and material transitions.
Structural clarity
We confirm loads and fixings so the structural team can dimension correctly early -avoiding late redesigns.
Buildability
We ensure the system can be installed cleanly on site, with clear fixing logic and access for installers.
Maintenance logic
We verify movement paths, rigging positions and user operation so the building functions smoothly in use.








